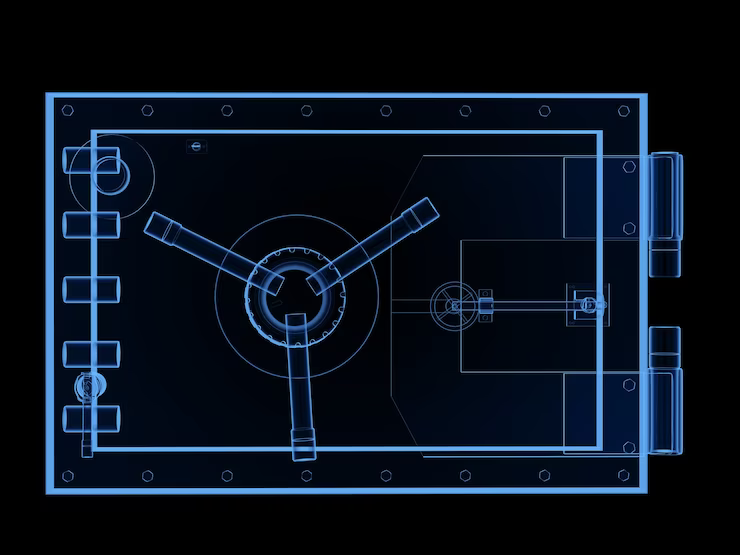What is Revit MEP?
Revit MEP helps architects, engineers, and designers to work faster and smarter by providing
them with a powerful software platform that enables them to visualize entire building projects
in real time. This allows them to evaluate project workflow in order to identify challenges and
opportunities more easily as they move through design phases. The first version of REVIT was
released in 1997 and it used parametric modelling methods. The system has been updated over the
years, adding new features and improving interoperability between users.
Building Information Modeling (BIM) is an intelligent 3D model-based process that gives
architecture, engineering, and construction (AEC) professionals the insight and tools to more
efficiently plan, design, construct, and manage buildings and infrastructure.
Autodesk Revit MEP is a BIM application for mechanical, electrical, and plumbing (MEP) engineers
that enables faster, more efficient, and more coordinated workflows in the design and
documentation of building systems.
Building Information Modeling (BIM) is an intelligent 3D model-based process that gives
architecture, engineering, and construction (AEC) professionals the insight and tools to more
efficiently plan, design, construct, and manage buildings and infrastructure
Autodesk Revit MEP is a BIM application for mechanical, electrical, and plumbing (MEP) engineers
that enables faster, more efficient, and more coordinated workflows in the design and
documentation of building systems.
What are the benefits of using Revit MEP in your career?
By using Revit MEP, engineers can:
- Design and document building systems more efficiently
- Make more informed decisions early in the design process
- Coordinate their work with other disciplines more effectively
- Explore and visualize design options
- Generate construction documentation more quickly
What are the features of Revit MEP?
Revit MEP provides a number of features that streamline the design and documentation process for
MEP engineers, including:
- 3D modeling: Revit MEP enables engineers to create 3D models of building systems, which can
be used to explore and visualize design options, and to generate construction documentation
- Coordination: Revit MEP provides tools for coordinating the work of different disciplines,
which can help to avoid conflicts and delays in the construction process.
- Energy analysis: Revit MEP includes tools for energy analysis, which can help engineers.
What are the career prospects / jobs roles?
- MEP Revit Designer
- Architecture BIM Engineer
- Structural BIM Engineer
- AutoCAD Engineer / Draftsman (Civil/MEP)
- Building Information Modeler
- Senior Design Engineer



