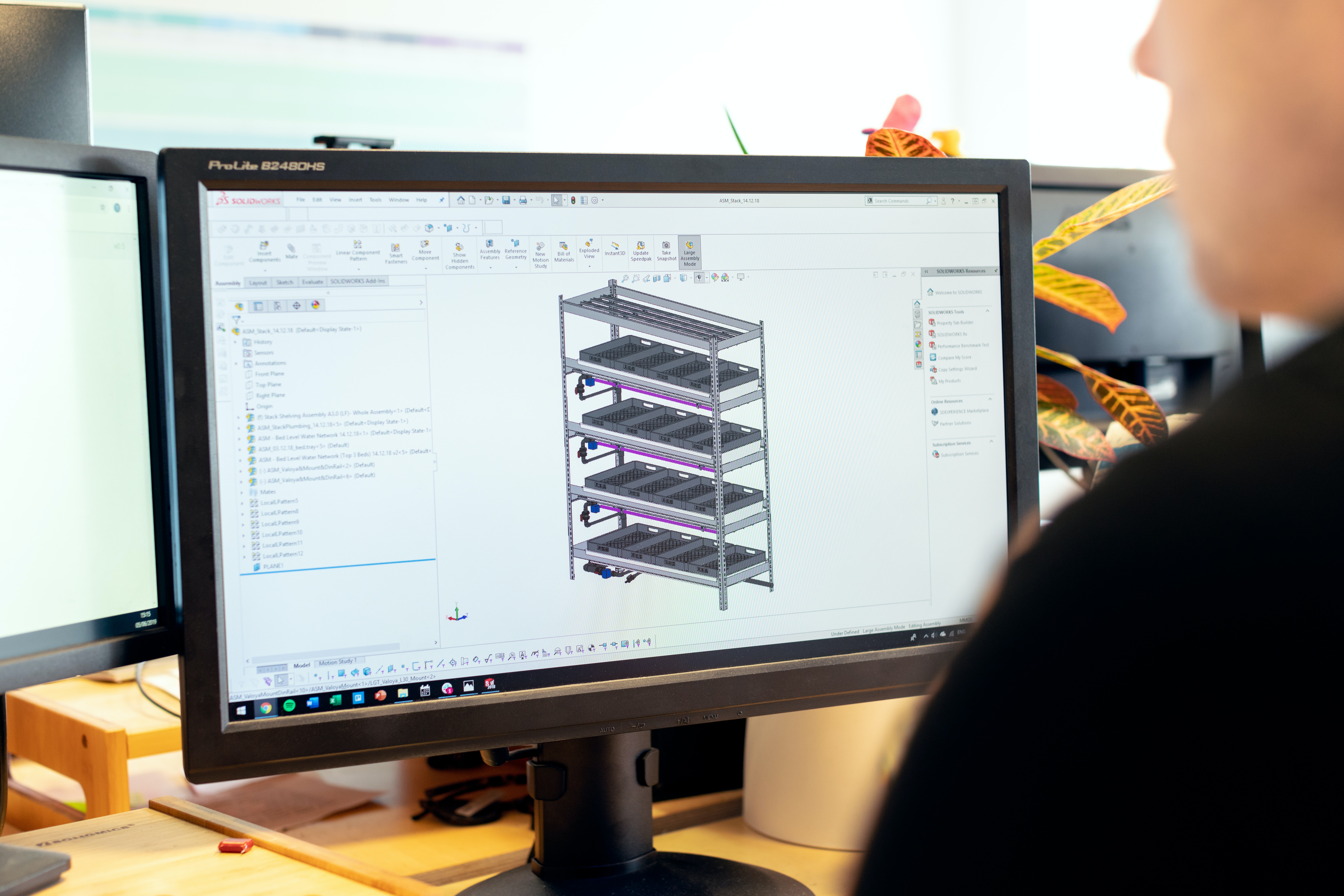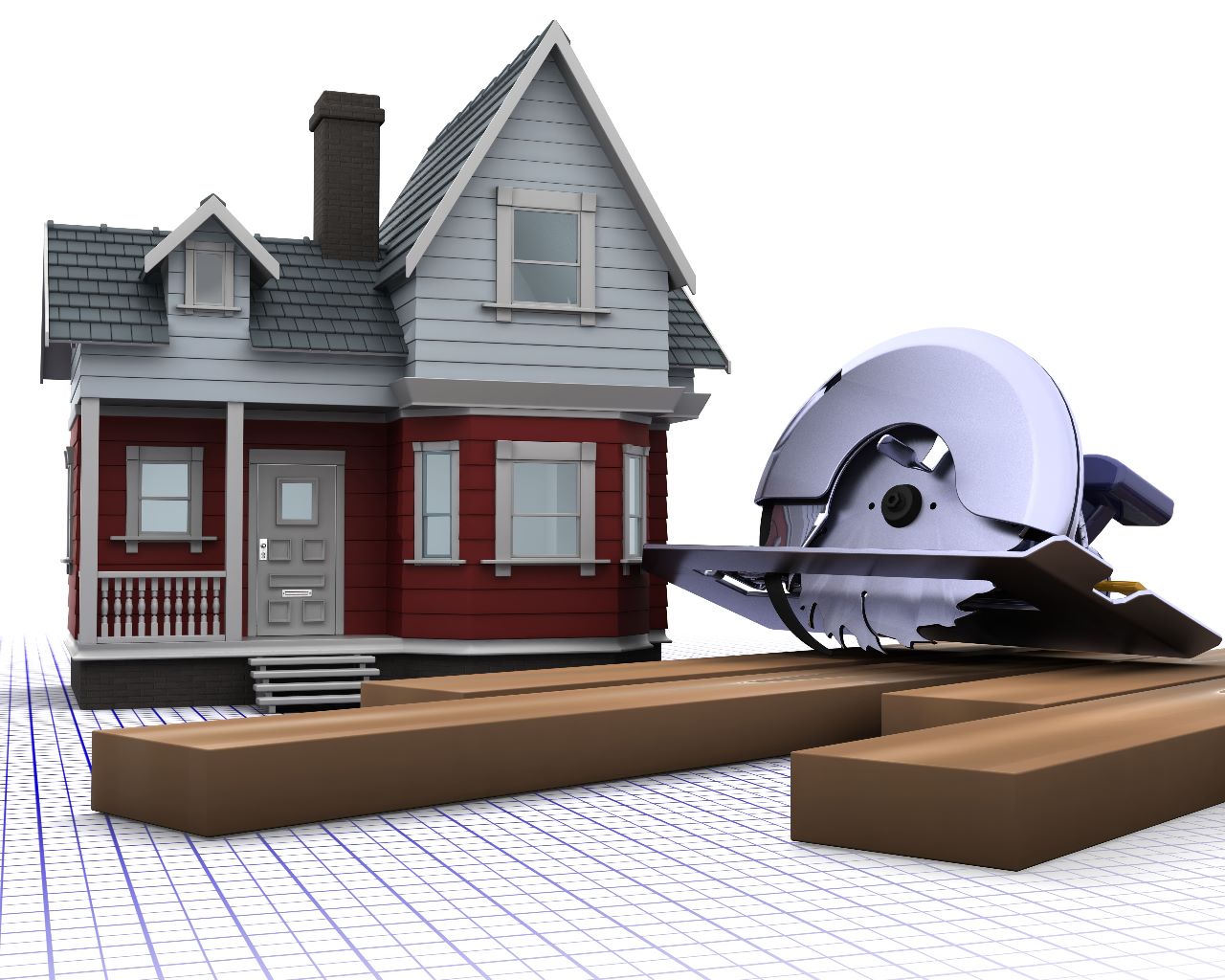What is Civil CAD?
"Civil CAD" generally refers to computer-aided design software specifically designed for civil
engineering and infrastructure design projects. Civil CAD software provides specialized tools
and features to assist civil engineers and designers in creating accurate and efficient plans
for various civil engineering projects. These projects may include the design of roads,
highways, bridges, drainage systems, land development, and other infrastructure-related tasks.
- Road Design: Tools for designing and laying out roadways,
including alignment design, profile creation, and cross-sections.
- Site Design: Capabilities for site layout and design, including
grading, earthwork calculations, and utility placement.
- Hydraulic and Hydrologic Analysis: Tools for analyzing and
designing hydraulic and hydrologic systems, such as stormwater drainage and sewer systems.
- Bridge Design: Features for designing and modeling bridges,
including structural components and load analysis.
- Land Development: Tools for planning and designing land
development projects, including subdivisions and residential or commercial site development.
- Geospatial Integration: Integration with geographic information
system (GIS) data to incorporate spatial information into the design process.
- Survey Data Integration: Capability to import and work with
survey data for accurate site representation and alignment.
- Quantity Takeoff: Tools for estimating quantities of materials
required for construction based on the design.
- Collaboration and Documentation: Features for creating detailed
design documentation, including plans, profiles, and construction drawings. Collaboration
tools may facilitate communication between different stakeholders.
- 3D Modeling: Capability to create 3D models of civil engineering
projects, allowing for better visualization and analysis of the design.
What are the career prospects / jobs roles?
- Civil Engineer.
- Land Development Engineer.
- Surveyor.
- GIS Specialist.
Autocad is a powerful design and drafting software by professionals across a wide range of
industries, from
architecture and engineering to product design and manufacturing. It is primarily known for its
2D drafting
capabilities, which allow users to create detailed technical drawings, plans, and diagrams with
precision
and
accuracy.
In addition to its 2D drafting capabilities, Autocad also offers advanced 3D modelling features
that enable
users to
create detailed and realistic 3D models of their designs. This allows designers to visualize
their ideas in
three
dimensions, explore different design options, and identify potential flaws before the design is
finalized.
Autocad's comprehensive suite of tools and features make it a popular choice for professionals
who require
precise
and accurate drafting and modelling capabilities. Its user-friendly interface and extensive
library of
design
elements and symbols also make it an ideal choice for beginners who are just starting to learn
about
drafting and
design.
Autocad is constantly evolving and improving, with new features and updates being released
regularly to keep
up with
the latest industry trends and technological advancements. As a result, it remains a popular
choice for
professionals across a wide range of industries who require powerful and flexible design and
drafting
software.



