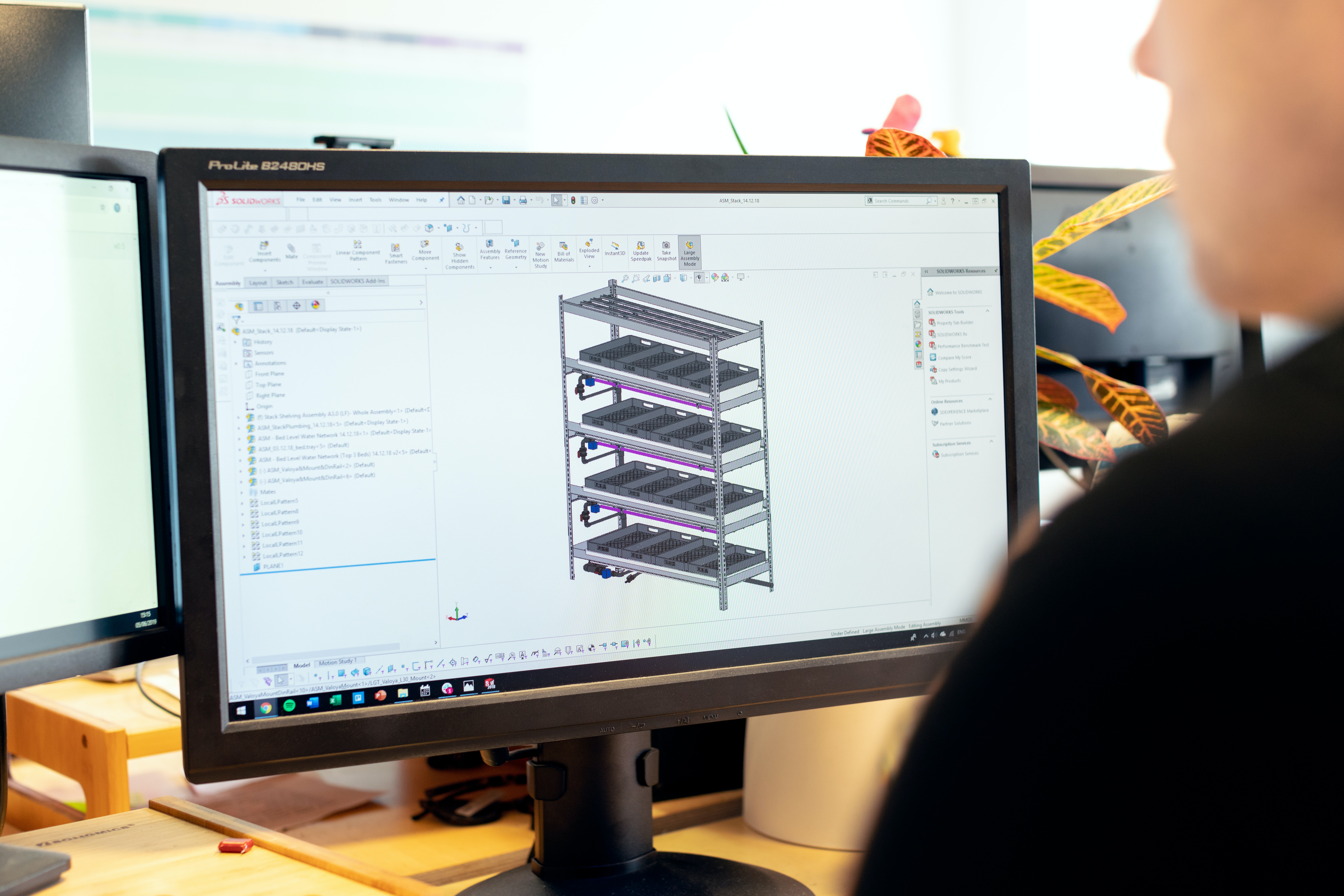Course Details
Enrolled : 9868
Time Span : 100 Hours
Mode : Online / Offline
Class & Practice Session : 2 Hours
Level : Basic & Advanced



